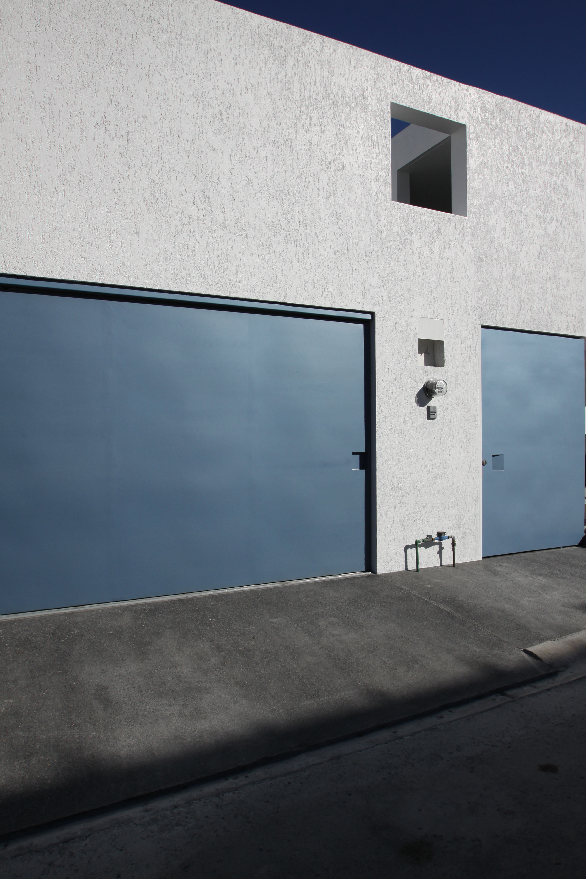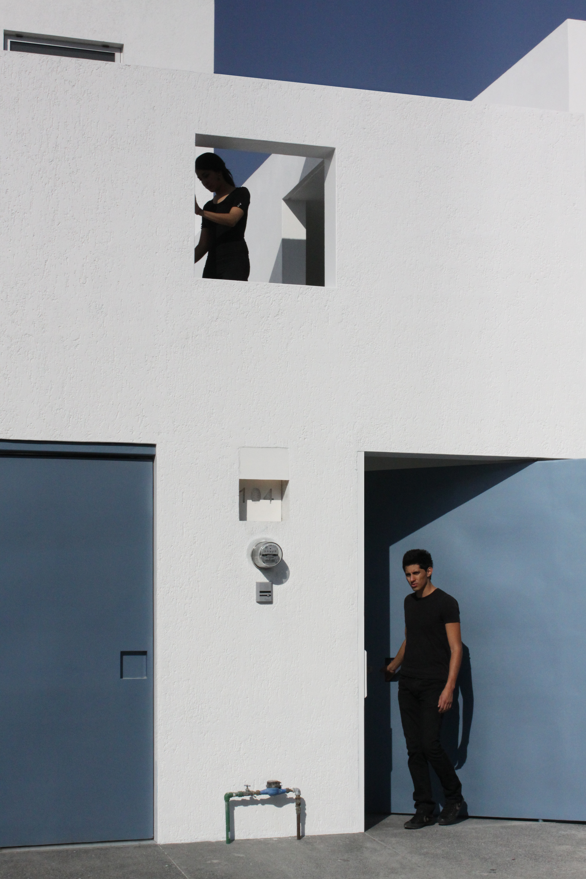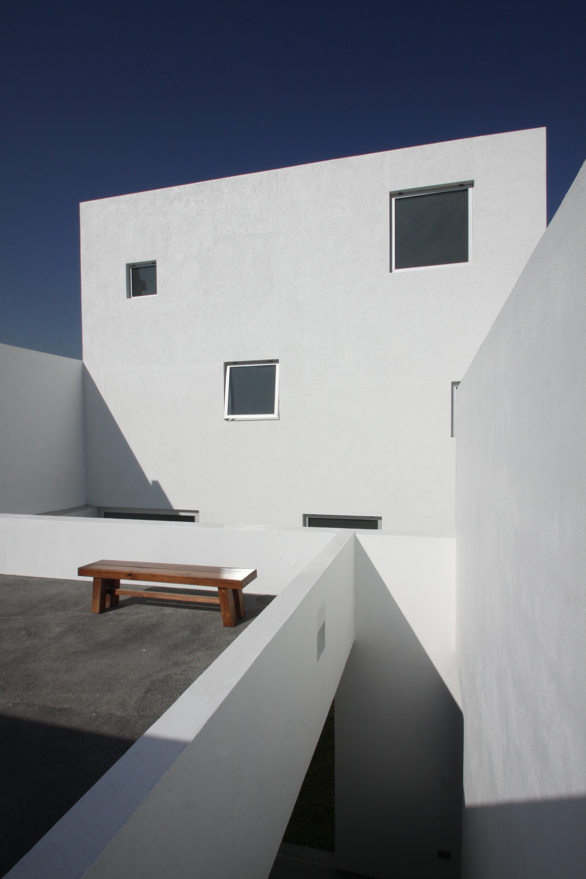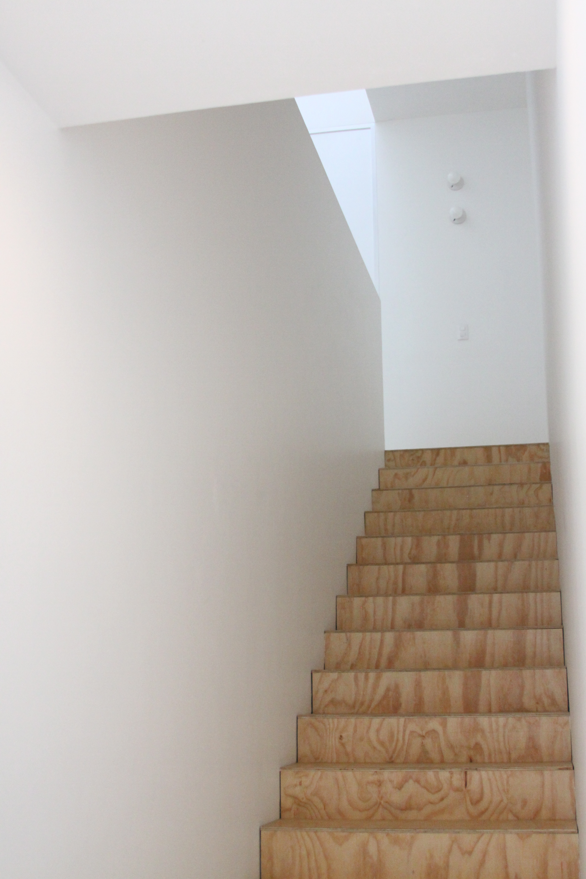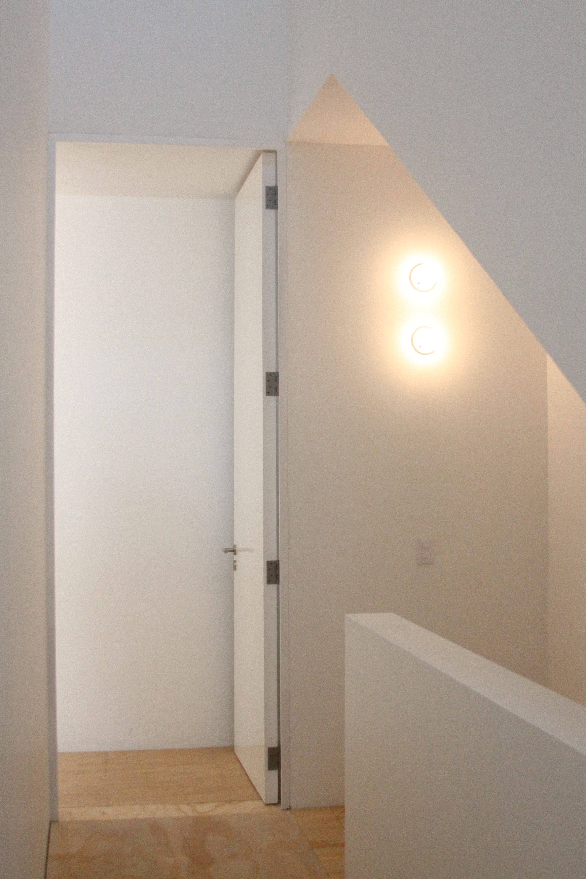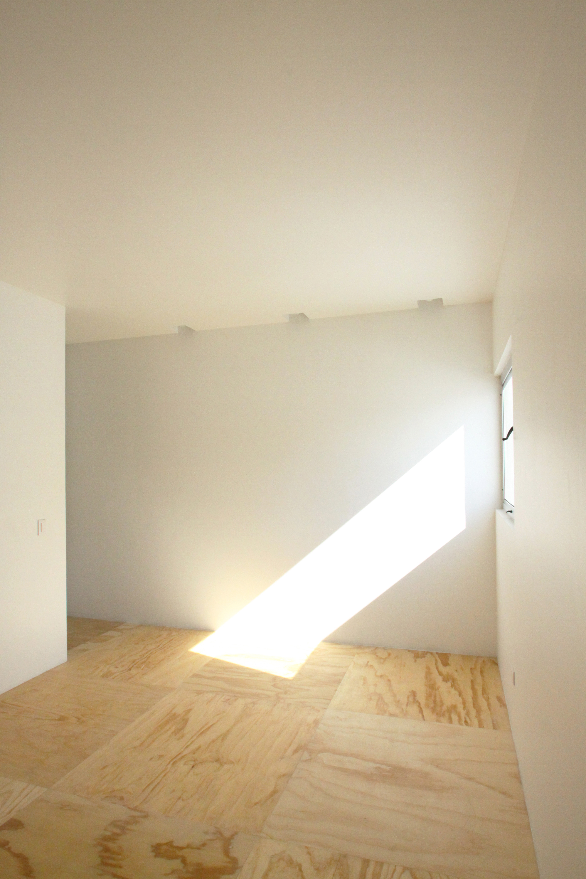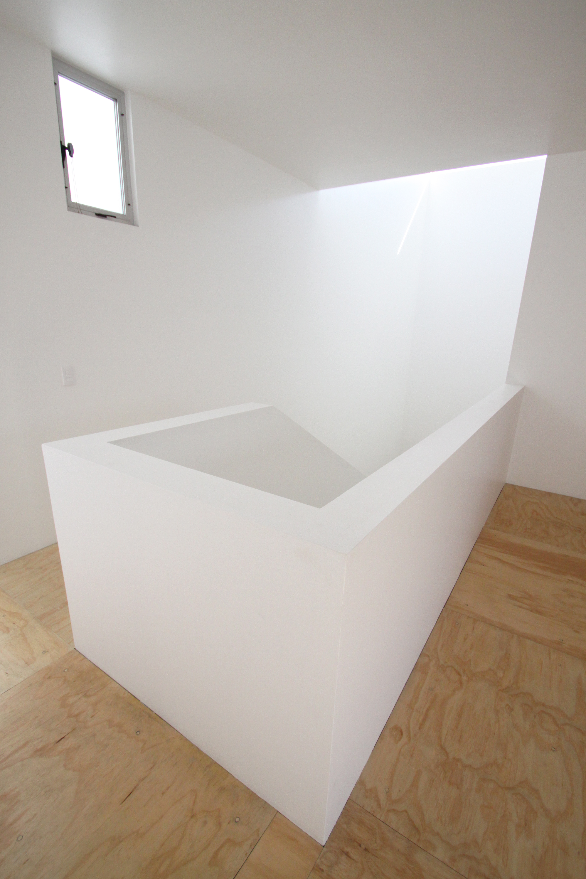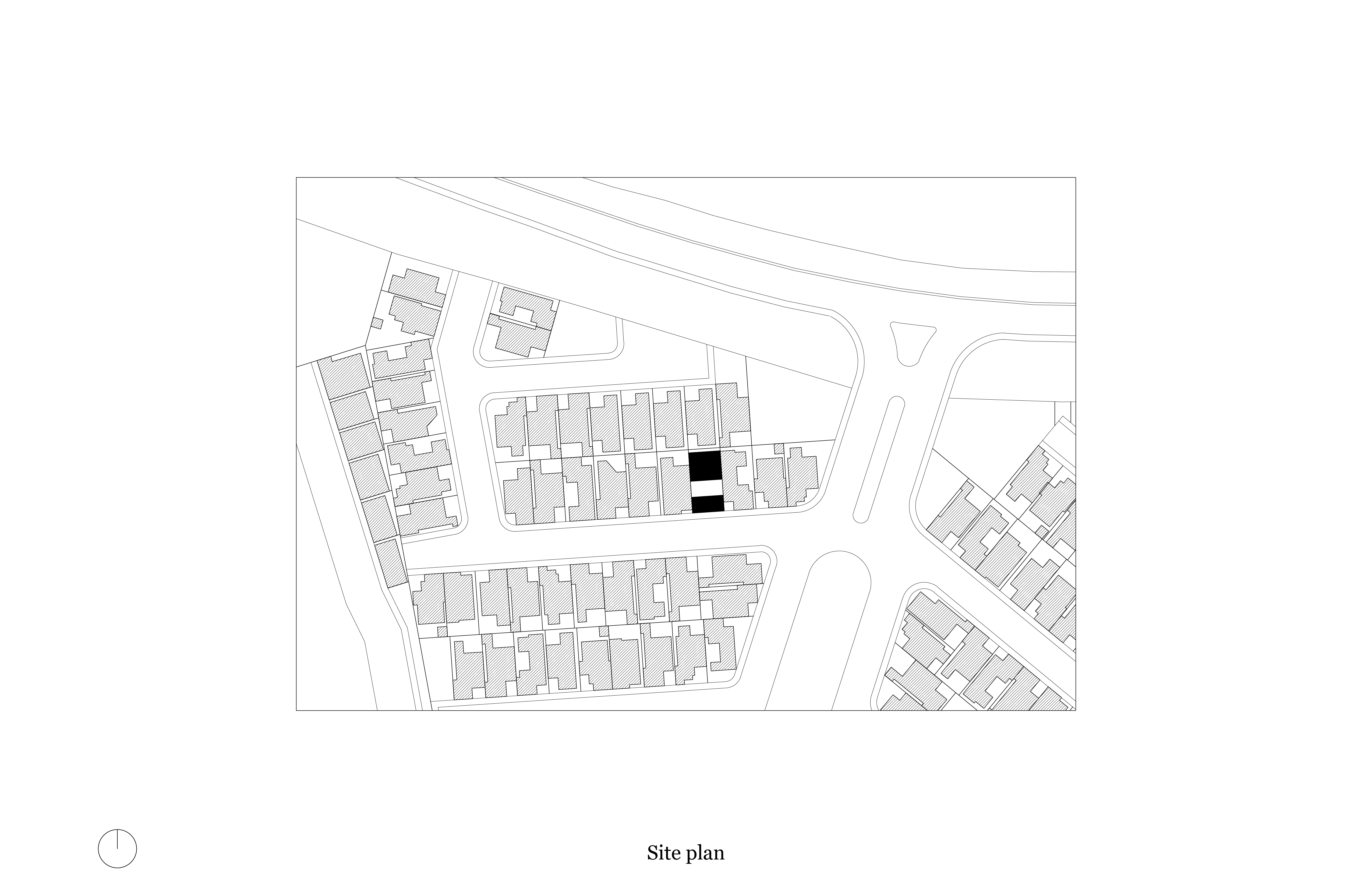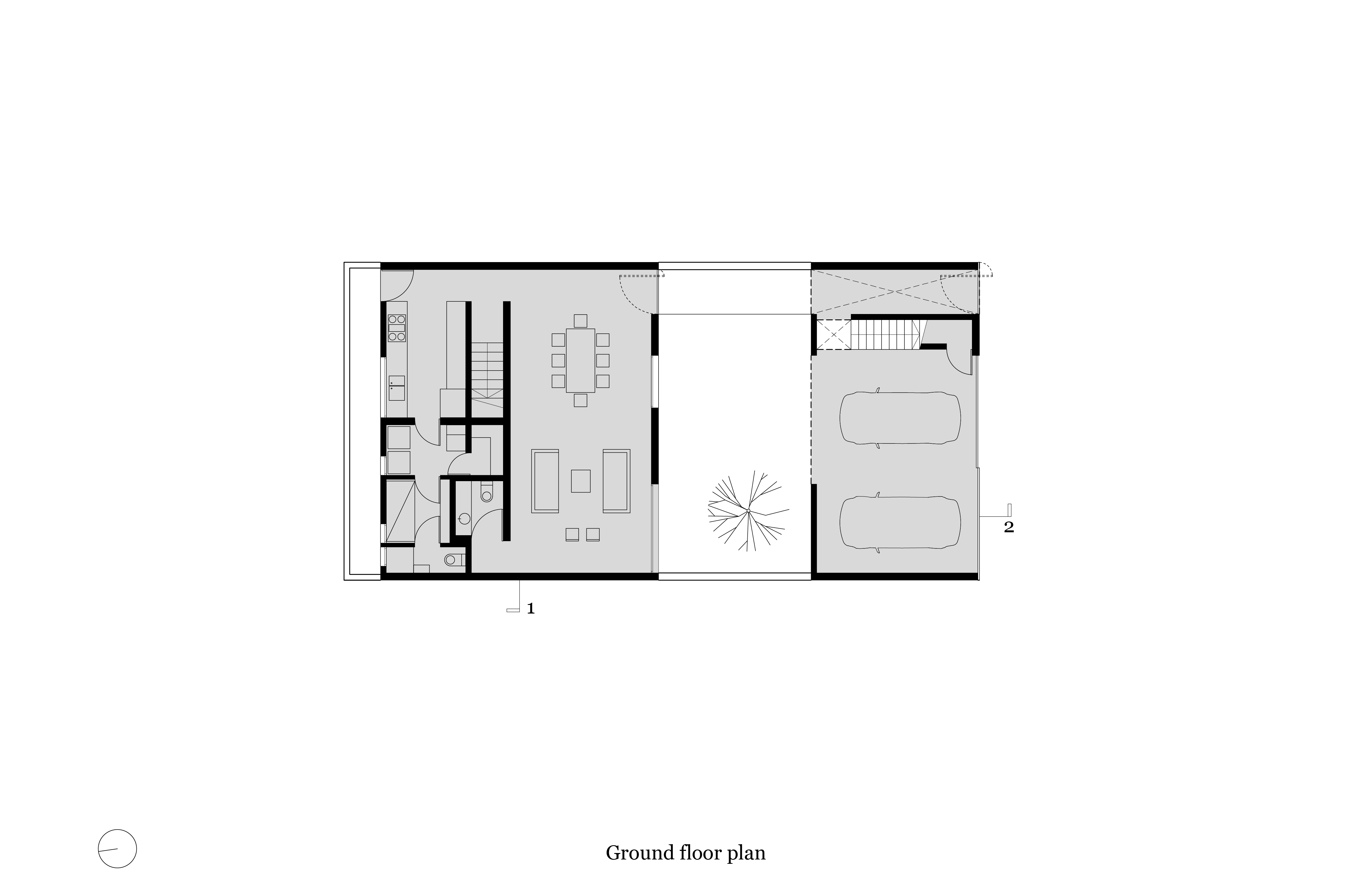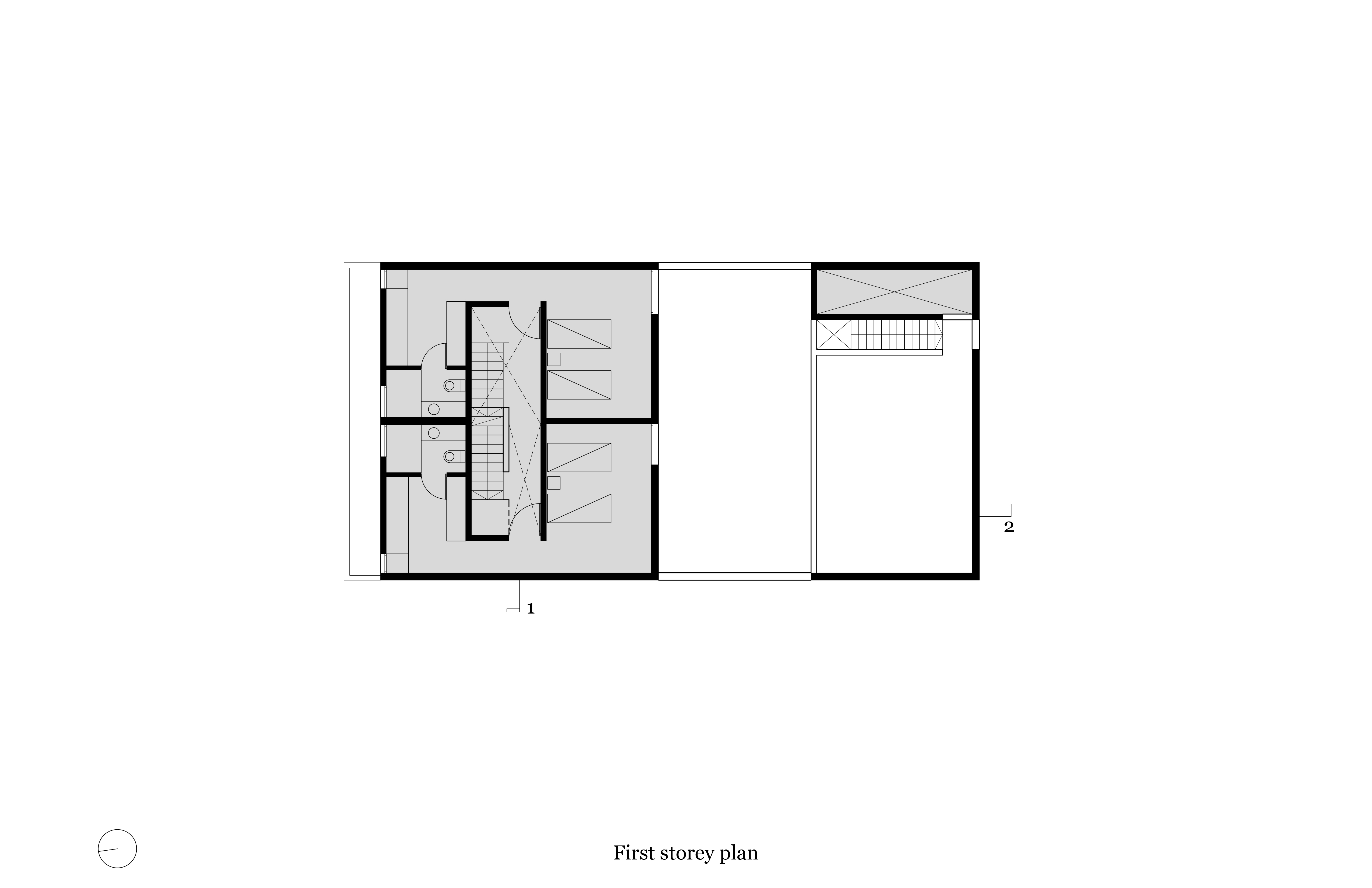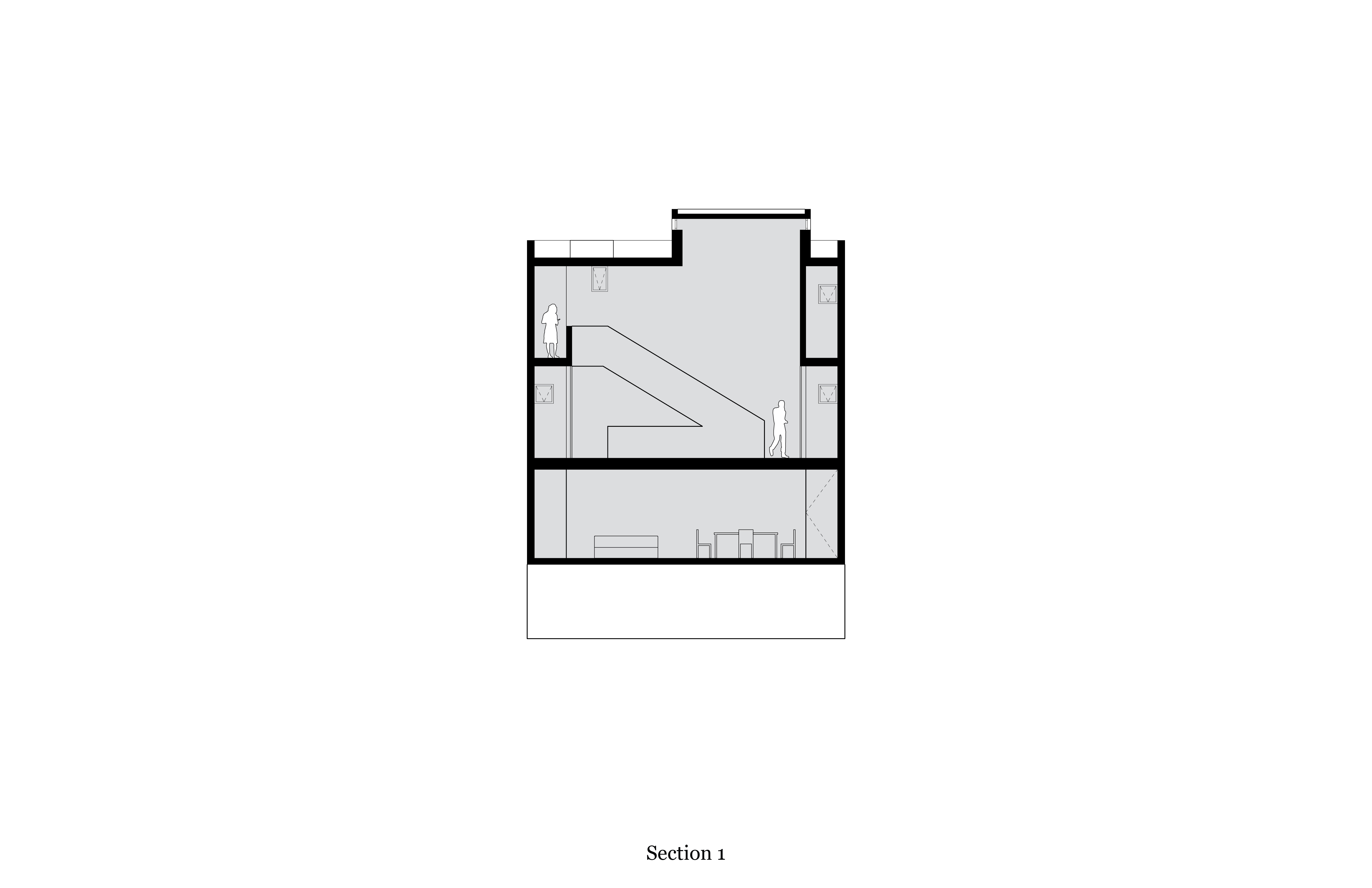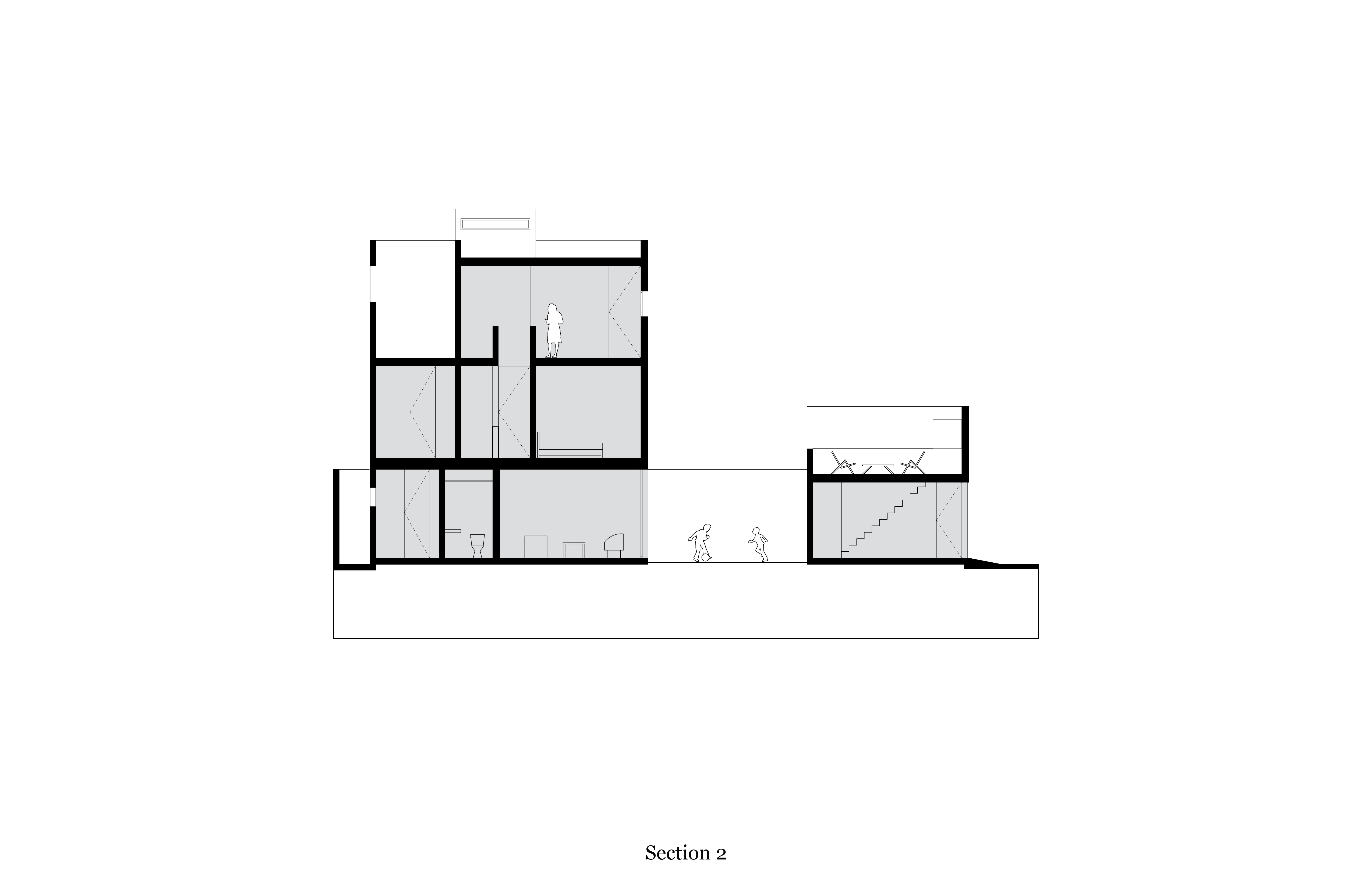Casa 4 Planos
House.
d. 2009,
b. 2010-11.
Santa Catarina, MX-NLE.
Built by Dear Architects.
Plot: 200 m2 (2 153 ft2).
Built area: 300 m2 (3 229 ft2).
Team: Margarita Flores, Rubén Octavio Sepúlveda Chapa, Abel Salazar López, Lorena Darquea.
Collaborators: Daniela Bejarano, Sofía Arévalo.
Photo Credits: Dear Architects and Karen Mendoza.
With a
double ulterior motive, assure the views to the mountains and provide the
living areas contact with the interior outdoors, a 10 m cube is placed 10 m
behind the street limit, inducing the division of the plot on four frames of 5 m x 10 m; fragmentation that permits to incorporate the garden as the void that
articulates the relationship between the volume of the house and the frontal access/garage
volume
At first floor
level, in axis with the main access, and 15 m with the exterior limit, a change of
material announces the access to the private area: a pass way that embraces the
lineal ascend towards the bedrooms’ hall, from where you discover a higher
space, a 25 feet high open space that allows a ray of light that traces time by
the sun path moving through the walls that confine the tower. This void receives
a staircase that sets out a continuous ascend towards the family room and the
master bedroom.
The character that the house transmits to
the exterior is given by the sobriety of its 4 planes, which are distinguished
by its change in height and the arrangement of its openings given by the
relationship that each bedroom establishes with the exterior; searching for a view
and an specific light-shadow effect to complete the tacit sense of inhabitance.
